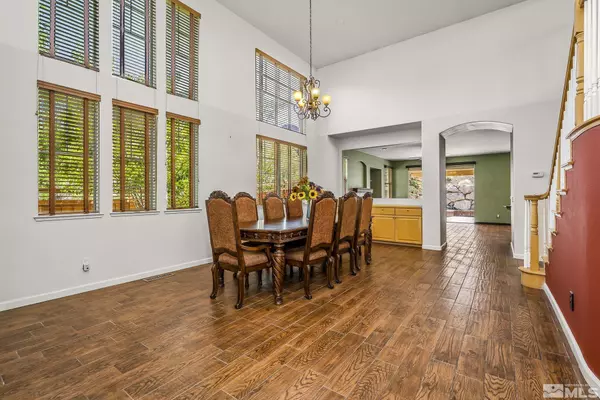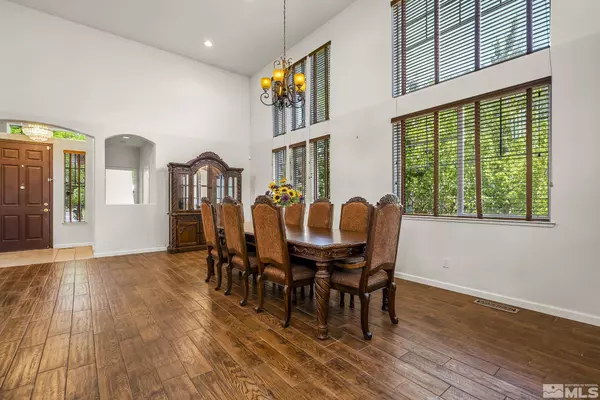$500,000
$549,000
8.9%For more information regarding the value of a property, please contact us for a free consultation.
4 Beds
4 Baths
2,861 SqFt
SOLD DATE : 12/12/2022
Key Details
Sold Price $500,000
Property Type Single Family Home
Sub Type Single Family Residence
Listing Status Sold
Purchase Type For Sale
Square Footage 2,861 sqft
Price per Sqft $174
MLS Listing ID 220011815
Sold Date 12/12/22
Bedrooms 4
Full Baths 4
HOA Fees $65/mo
Year Built 2002
Annual Tax Amount $3,497
Lot Size 8,276 Sqft
Acres 0.19
Lot Dimensions 0.19
Property Sub-Type Single Family Residence
Property Description
This home shows pride of home ownership within the Red Hawk Golf Course Community of Wingfield Springs is a must see. Open floor plan with soaring ceiling as you enter this beautiful home with Master suite located downstairs. Kitchen has granite counter tops. Upstairs you'll find a loft and two bedrooms, each with a full bath. The private backyard features a beautiful view of the Sierra Mountains, a covered patio for outdoor entertaining, a dog run, a basketball court., Seller will pay for a one year Home Warranty at time of close of escrow. Open house on Saturday, Sept. 17 from 11 am to 2 p.m.
Location
State NV
County Washoe
Zoning Nud
Direction Vista-Wingfield Hills-Ambush Ridge-Falcon Ridge
Rooms
Family Room Ceiling Fan(s)
Other Rooms Bonus Room
Master Bedroom Double Sinks, On Main Floor, Shower Stall, Walk-In Closet(s) 2
Dining Room Separate Formal Room
Kitchen Breakfast Bar
Interior
Interior Features Breakfast Bar, Ceiling Fan(s), High Ceilings, Primary Downstairs, Walk-In Closet(s)
Heating Forced Air, Natural Gas
Cooling Central Air, Refrigerated
Flooring Ceramic Tile
Fireplaces Number 1
Fireplaces Type Gas Log
Fireplace Yes
Laundry Cabinets, Laundry Room, Sink
Exterior
Exterior Feature Dog Run
Parking Features Attached, Garage Door Opener
Garage Spaces 2.0
Utilities Available Electricity Available, Internet Available, Natural Gas Available, Phone Available, Sewer Available, Water Available
Amenities Available Maintenance Grounds
View Y/N Yes
View Mountain(s)
Roof Type Pitched,Tile
Porch Patio
Total Parking Spaces 2
Garage Yes
Building
Lot Description Landscaped, Level, Open Lot, Sloped Up, Sprinklers In Front, Sprinklers In Rear
Story 2
Foundation Crawl Space
Water Public
Structure Type Stucco
Schools
Elementary Schools John Bohach
Middle Schools Sky Ranch
High Schools Spanish Springs
Others
Tax ID 52014219
Acceptable Financing Cash, Conventional, FHA, VA Loan
Listing Terms Cash, Conventional, FHA, VA Loan
Read Less Info
Want to know what your home might be worth? Contact us for a FREE valuation!

Our team is ready to help you sell your home for the highest possible price ASAP
GET MORE INFORMATION

REALTOR® | Lic# CA 01350620 NV BS145655






